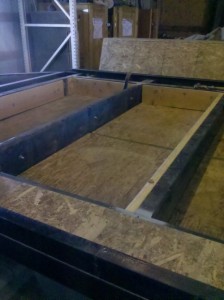13
Share this:
- Click to print (Opens in new window)
- Click to email a link to a friend (Opens in new window)
- Click to share on Pinterest (Opens in new window)
- Click to share on Facebook (Opens in new window)
- Click to share on LinkedIn (Opens in new window)
- Click to share on Twitter (Opens in new window)
- Click to share on Tumblr (Opens in new window)


Did you frame and bolt down each individual rectangular section?
What is supporting the plywood floor in this picture?
In the “go to go” e-book, they built a wooden frame, covered the bottom with plywood, and then set the frame on top of the metal “ribs”. Then they bolted the frame down into the metal (I think)
The steel frame is 6″ deep, the wood floor joists I bolted to the steel are 2x8s so they stick below the steel almost 2″. I then used plywood and screwed into the wood supports, I was able to keep the pieces of plywood mostly whole that way. I did mine slightly different than the Go-House-Go book, I wanted to build the floor around the trailer to make it SUPER rigid because I was doing a tile floor. This picture is just creating the cavity for the insulation, on top of that I used 2 layers of 3/4″ plywood that fit very snug. It worked like a dream to stop a lot of flexing in the bed. Does that clear it up? I appreciate the questions, I want to make sure they get answered the right way!