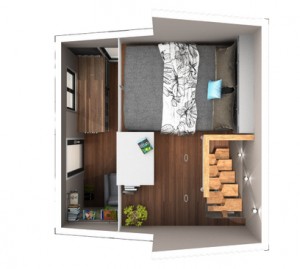Spotlight! Project Wosho
This time I want to call attention to Zack and Vincent over at Project Wosho for their awesome idea baby! Project Wosho is a tiny house not on wheels, because it isn’t on wheels it deviates from the standard footprint a bit at 12’x12′. Its super efficient and uses SIP’s panels (structurally insulated panels) for the structure which allows it to be mainly manufactured off site at one location and shipped to users, saving costs along the way. they have come out of the gate so to speak with two different models, the Wosho (pictured below) and the Henko which is slightly larger with the bedroom on the main floor.
The images below and the design is done by a real life tiny house advocate, Malissa Tack, it’s safe to say she knows what she’s doing with small space design!


I wanted to call attention to this project because I know first hand how much effort Zack and Vincent put into this, it’s a very well thought out design, it has to be in a space this small as we all know. It’s got an awesome modern aesthetic to it and its very unique, both aesthetically and in their company model. They have tried to capitalize on some manufacturing efficiencies in an effort to make a tiny house available to anyone, anywhere.
Please do take a look around at this exciting company and let them know what you think of their design! You can contact Zack here, Zack@projectwosho.com or via phone Tel: 434-548-2804

I’m wondering how to get the mattress into the loft….
The mattress we plan to include with the home is a pillow-top that actually rolls up pretty tightly. It can be carried up the steps. Also, we build the inside before we put any of the walls up. I know, sounds backwards right? It’s all part of the prefab system we’ve designed. It allows us to put the bed up there before putting the walls up. 🙂
I popped over to their web site and it’s nicely done, especially for a new company. I could live happily in either design. I didn’t look hard enough to find the thought process behind their design, but I suspect that if it isn’t there, I’d get a complete answer by email.
I think I like the sleeping loft design of the Wosho the best ~ really nice set up with all the windows.
Parker
Hi Parker. I’m Zack, Co-founder of Project Wosho. Thanks for the compliments. We put that site together in two very long night and loads of energy drinks! As far as the idea behind the design, there is plenty of tidbits of info on the About page as well as our FAQ. This design is what I had in mind since I can remember. It was a mixture of thinking about tiny houses before seeing the traditional tinies on wheels, and also thinking about how the structure can work with the home owner in terms of heating and cooling. The first drawing of this house was actually something I threw together as a demonstration of passive heating and cooling design. Google “clerestory roof” and you’ll see exactly what I mean. If you have Ny questions feel free to email me at zack@projectwosho.com. I’d love to chat with anyone that has questions. Really. 🙂