Update – May…Already!
I have less than one square foot of sheathing left to put up, it’s an awkward little area but I will finish that tonight. I was able to get with Jason and Key Energy Solutions this weekend and snag that building wrap, I imagine that will be going up very soon! It is some high quality stuff, I’m excited! We also chatted about his PV system he recently installed and can monitor on his phone from anywhere in the world, pretty crazy, very cool stuff!
So I feel like a huge slacker being out of town last weekend and I have to be honest, I didn’t work as hard as I should have this weekend but I had a great weekend and I got some much appreciated help from my brother Nate and friend Will. They helped me hang the majority of the remaining sheathing. I am enclosed with the exception of the roof. I will be cutting the rafters here shortly but I am still waiting for the rainy season to pass before I pull the beast outside and put the roof on (I can’t get it out the door if I do it inside!). It is all pretty exciting and it’s awesome to see it coming together.
I am a little confused when it comes to the electrical but the best way to learn is to do it, right! That being said I will probably be calling on some of my electrically minded friends to check my work before I burn the place down, heads up for that!
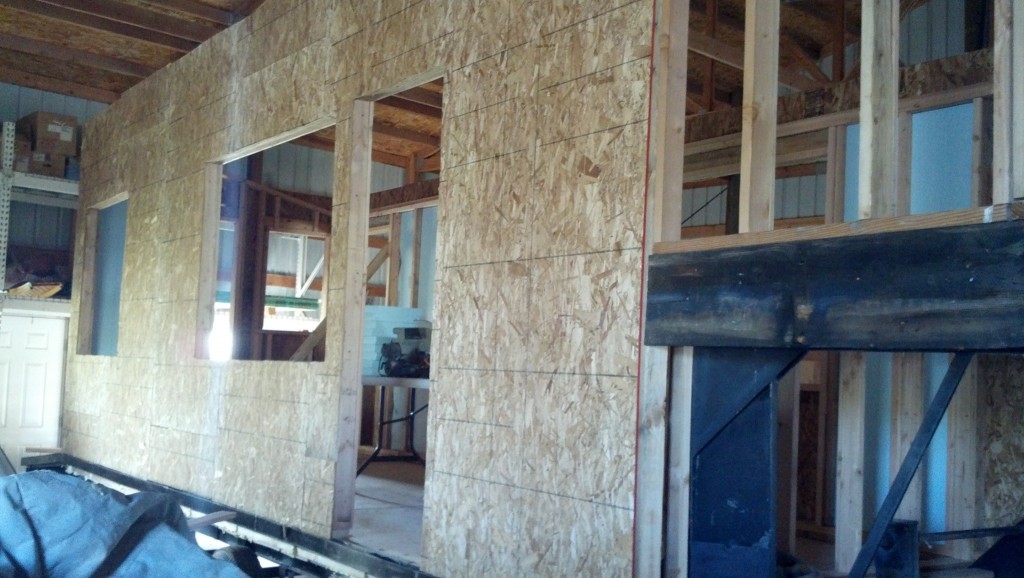
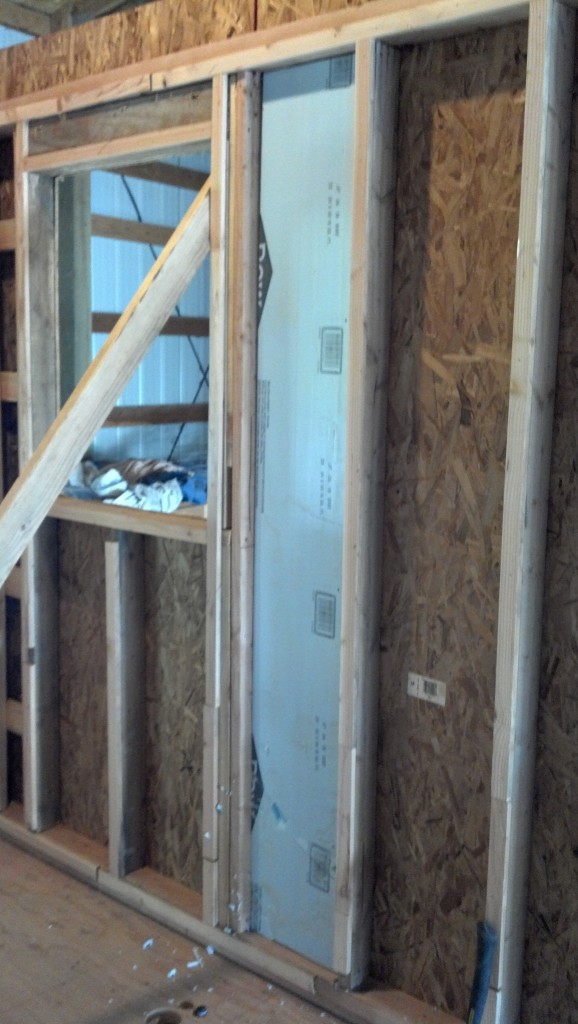
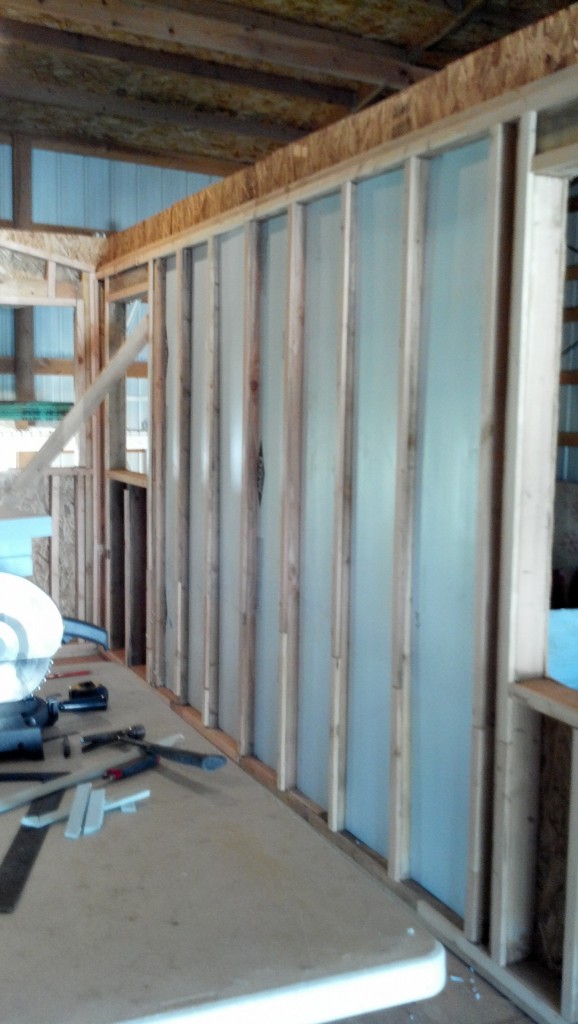

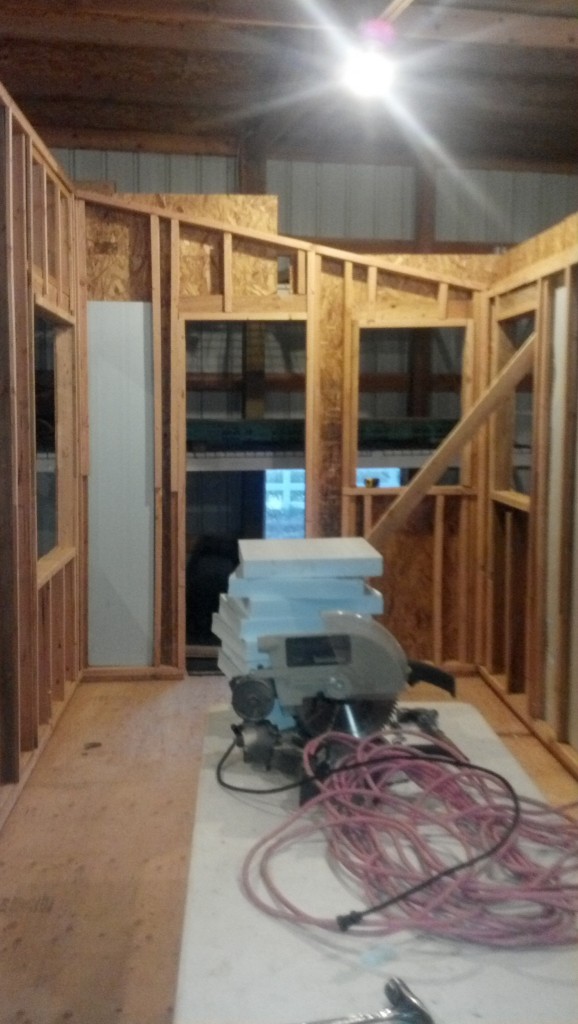
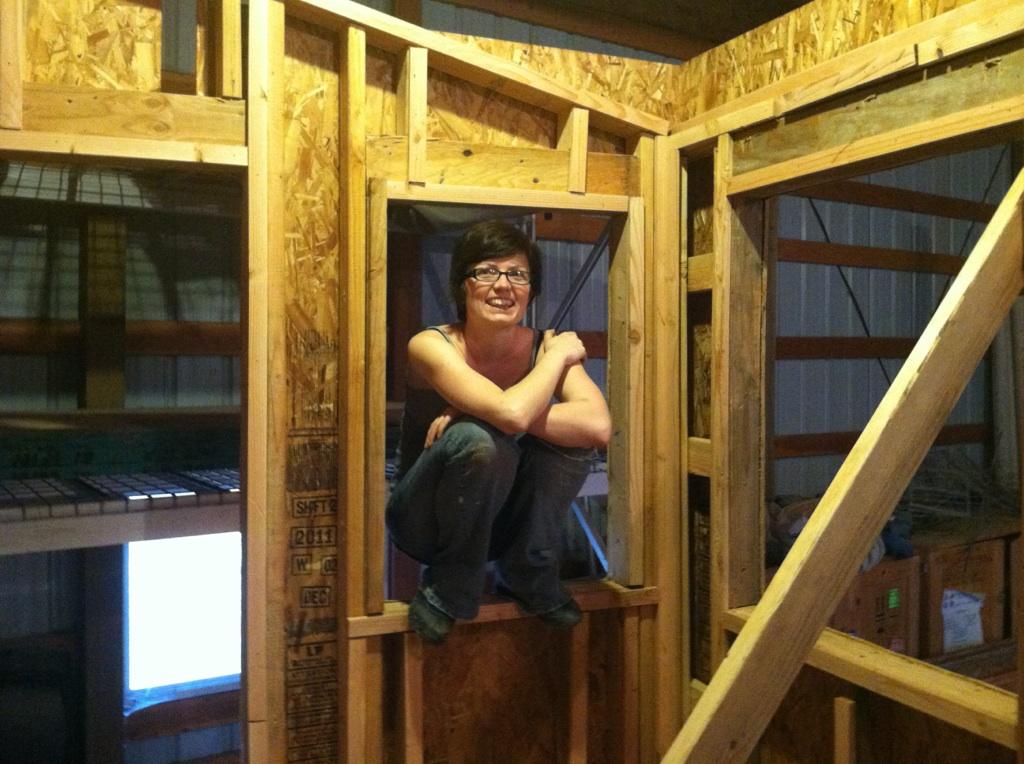


Macy…Uncle Bob has questions: I do not see any 2×4 bracing between the studs to prevent twisting….and how in the hell did you keep everything on 16 inch centers? We based everything on 16″ on center but with the door and windows we are off here and there….we spaced the cripple studs to equal out weight rather than maintain the 16″ o.c.
Did we totally screw up by doing this? Neither my buddy Jim nor I ever build a house….have I built a turd????????
Hey Bob! I think what you may be referring to is fire blocking, does it look something like this, http://cdn.oneprojectcloser.com/wp-content/uploads/2010/11/fire-blocking-on-a-stud-wall.jpg? If so I don’t have that in there because, as I understand, code requires it in any stud cavity taller than 8 foot tall. I have about 7 of those sections. I will most likely add that around the insulation height a tad further down the road. Because the tiny houses are never really inspected by code inspectors (just the DMV) I have pondered just foregoing it. I believe my tallest cavity is ~9′. If this is what you’re referring too they aren’t really structural, they will just slow a fire should it find it’s way to the cavity… If I go up in flames I am just going to go up in flames so I don’t see it as imperative…
As far as the 16″ on center, that was just mad skills ;-). Tiny houses tend to be WAY over engineered, certainly ones build @ 16″ o.c., there are some people building that try to save on weight and forgo headers, king studs, bracing etc. If their house stands up I am certain yours will for a long time! I saw the construction pictures, it looks like you two did a great job to me! The only con to doing it that way is that your sheathing didn’t then end up on a stud, 16″ and 24″ o.c. spacing is to streamline that process (sheathing is 4’x8′, either way you lay it out its divisible by 24 or 16). So you could either caulk that seam, add a stud at that location or deal with the breach in the air barrier! All of which would be fine I’m sure 🙂
Thanks for the post!!!