Straw-Bale Building!
There is a group of people here in town building the third [known] straw-bale house in the valley, that is something I have always been interested, seriously probably one of the reasons I looked further into architecture. Last weekend they had a wall raising party so I joined in! It was a great experience to get to learn first hand and to see just how fast 20 some people could raise some walls! If you wanted to follow this project along you can see it progress HERE. Here are some picture, with detail shots of that process (it makes me want to build a straw-bale house even more, talk about a healthy house)!
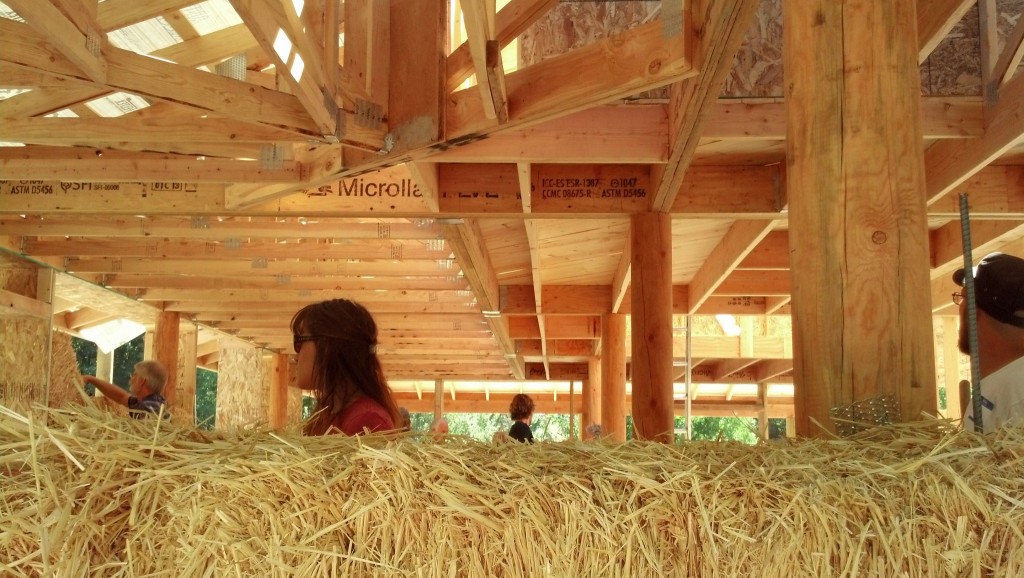
So this is a pole house as far as structure is concerned, the whole thing is designed to stand up all on it's own, the straw bales do not offer any support, they are just infill and insulation.
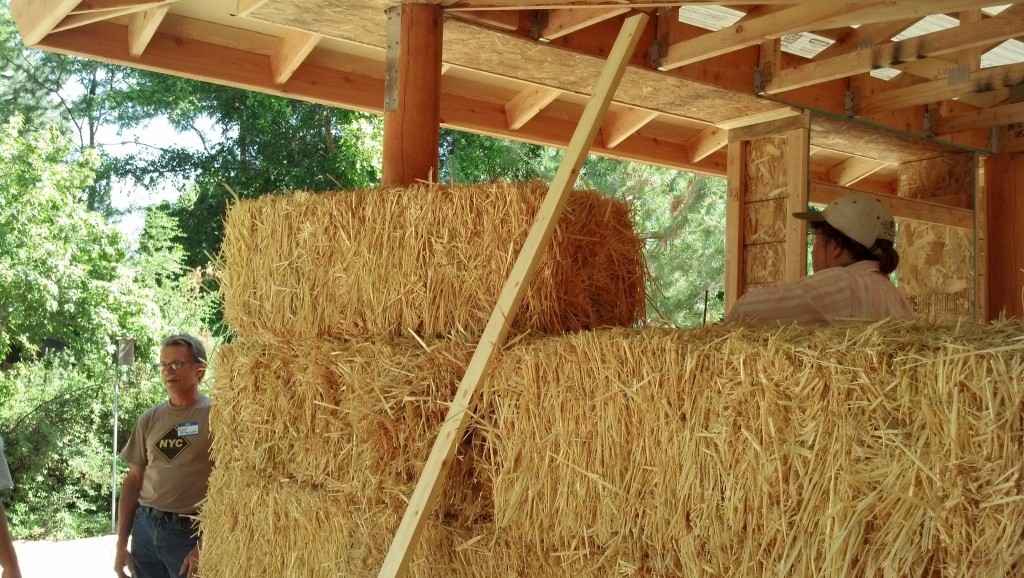
There are two ways to build strawbale buildings, structural bales or non-structural, as far as I have ever heard the only one recognized by codes is the non-structural bale house. It is hard to tell just how straw will settle so and codes don't like inconsistencies.
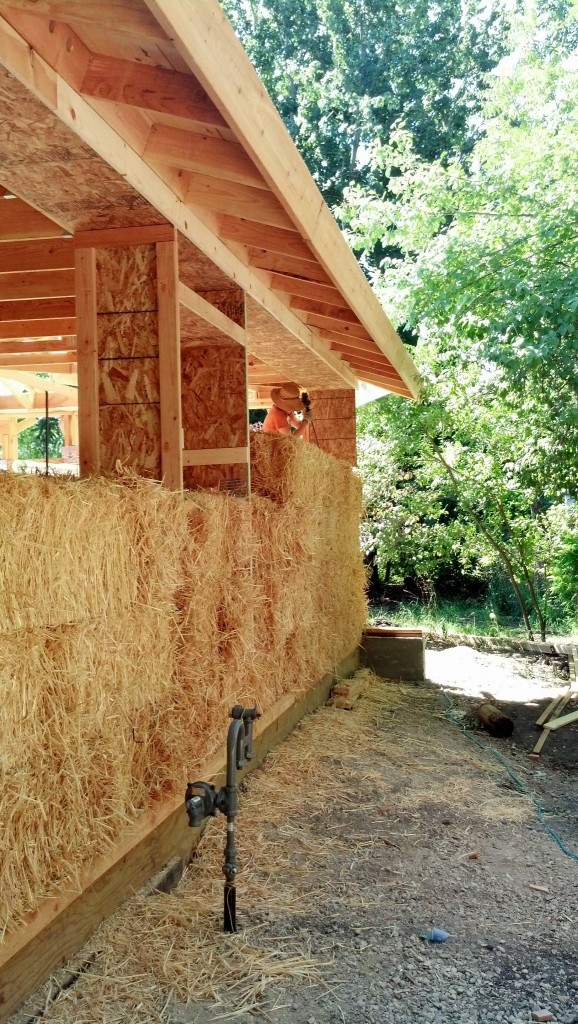
halfway through the wall raising
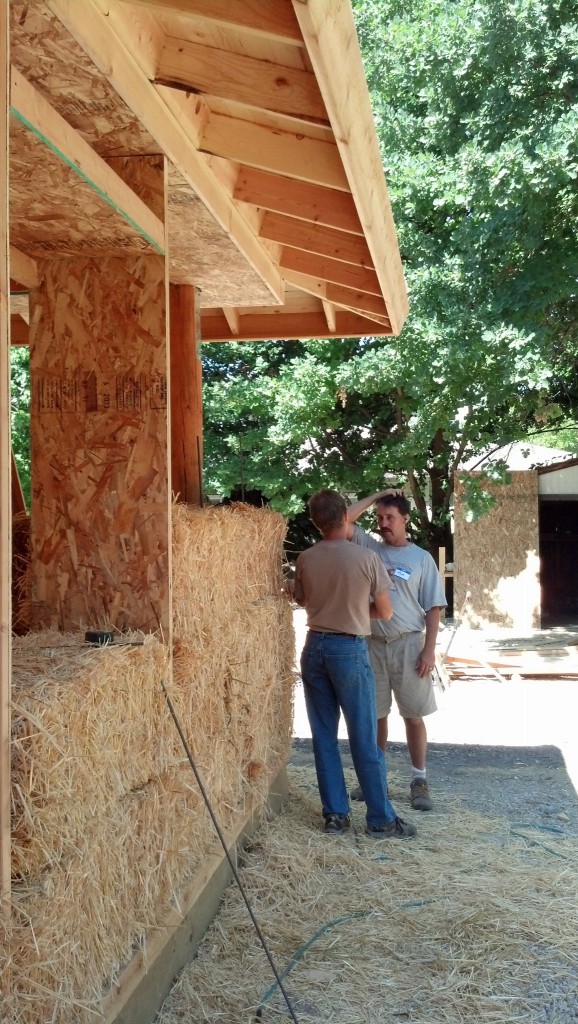
This is the front edge of the house, the bales are stacked above the foundation which consists of two weather treated 2x4's with gravel for drainage in between, you can't let the straw sit flat on the ground, you need some sort of drainage basin, sometimes 2x4s, sometimes 4x4's based on comfort.
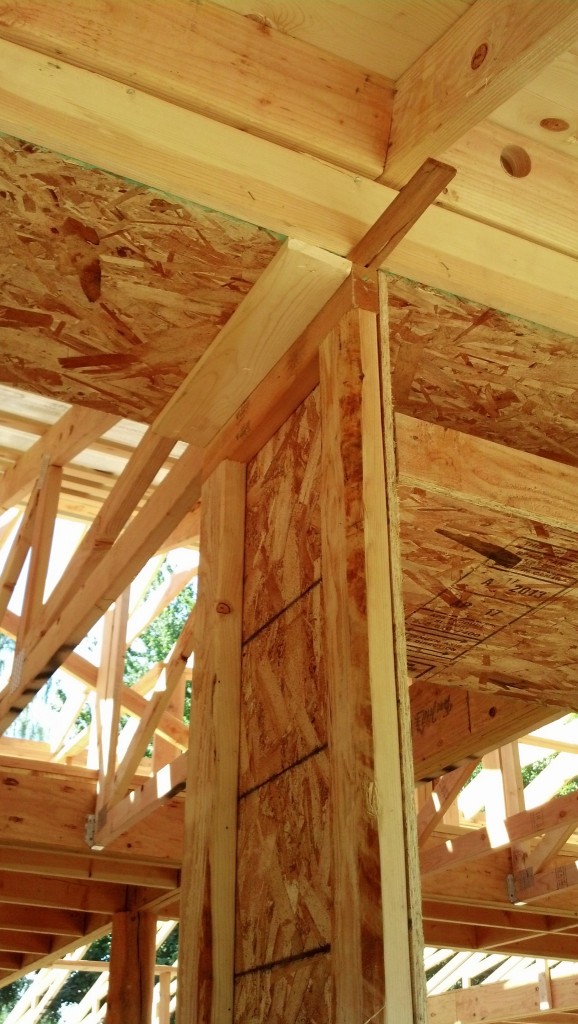
Ome detail shots of how a window/door opening would be framed out, this is inside where the straw sits
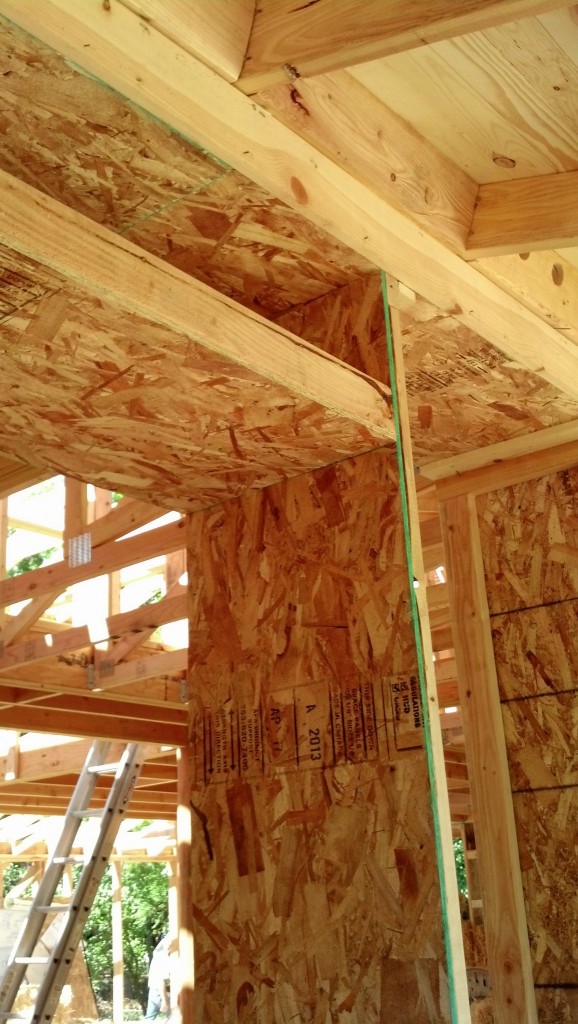
and the inside of the opening
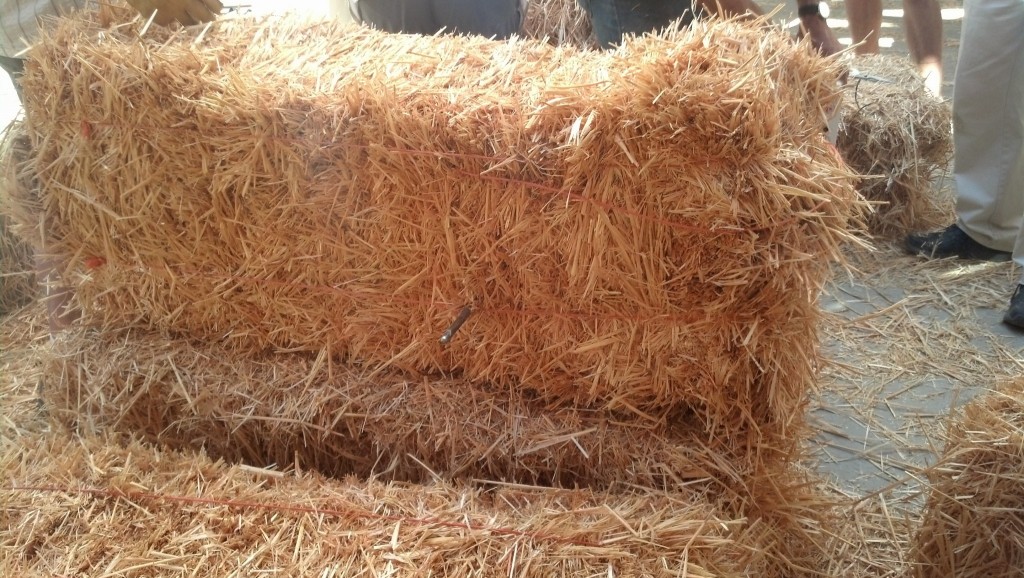
My job was to cut bales. It makes sense structurally that the bales would need to stagger like bricks but that leaves you with lots of half-bales or really bales of any size. You can see in this image that there is a little piece of metal poking through, that is the tool that they made to resize bales.
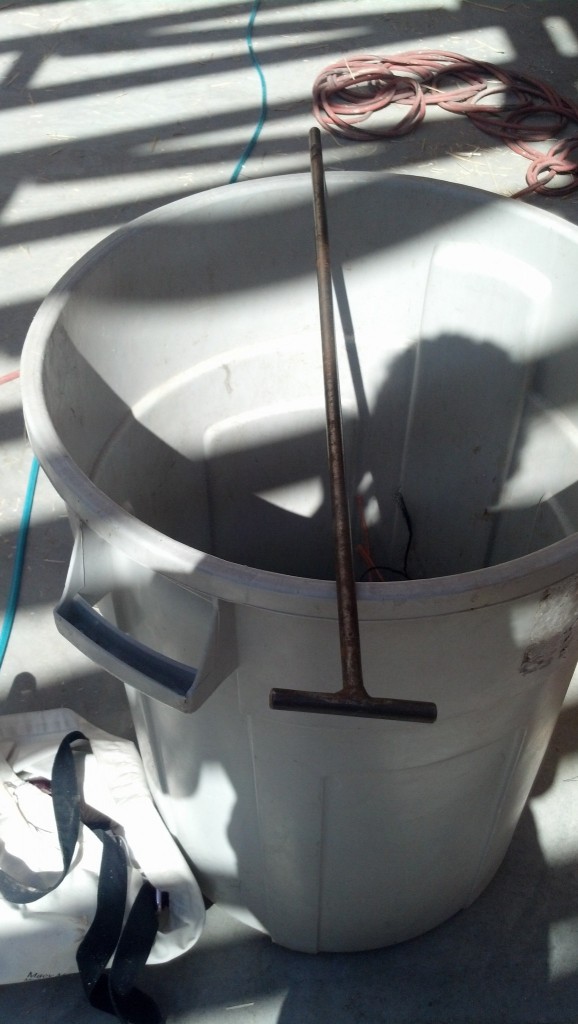
Here is a shot of the tool, it is a long steak that you poke through the bale
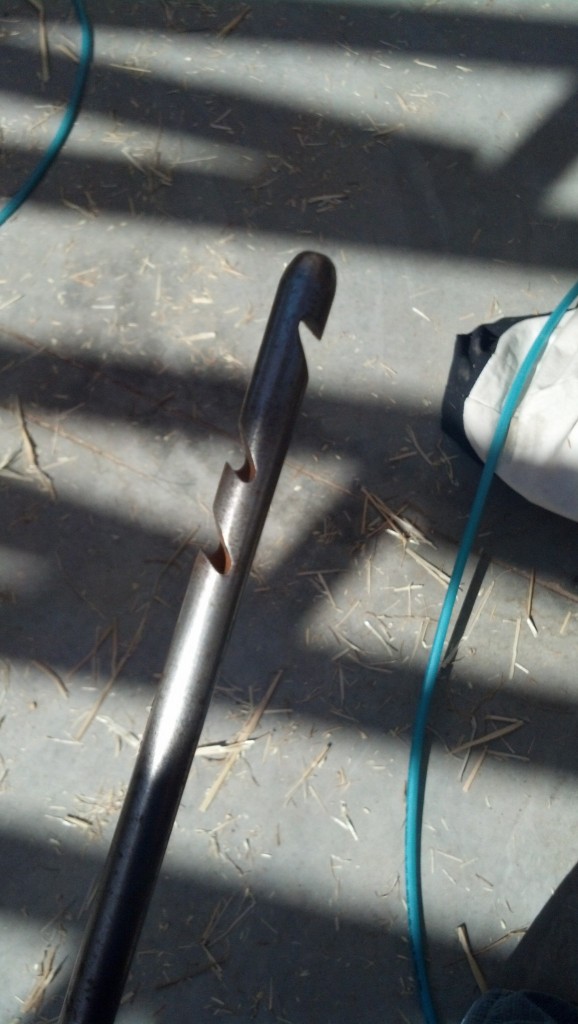
on the far end is a few grooves that you hook new baling twine around and then pull through
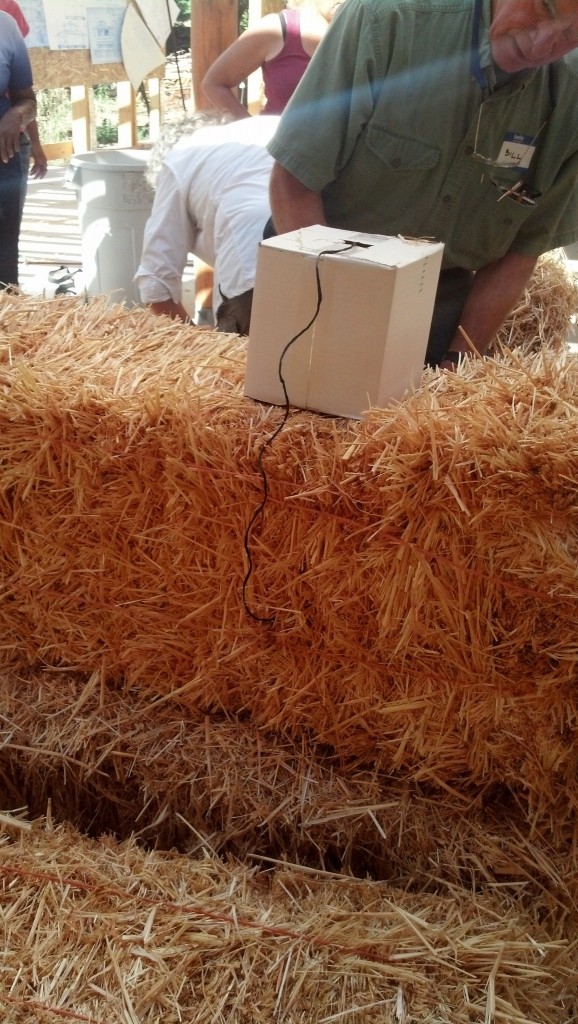
here is the box of twine. You then cut it however long you need it, loop the end, tighten it and throw a couple half-hitches on it so it stay sin place. You can then cut the original strings and you have a new, smaller bale.
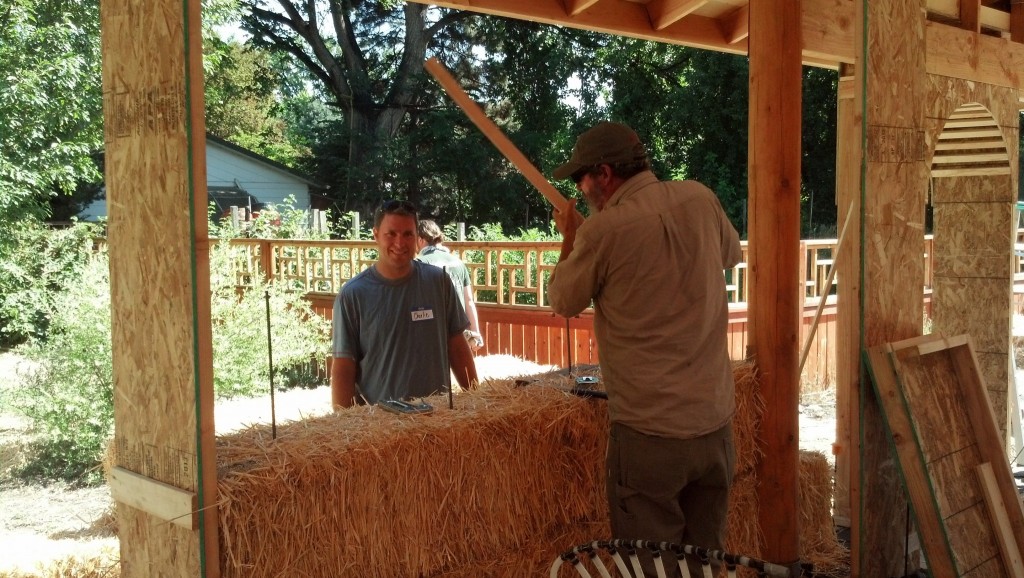
As the wall goes up you 'staple' each layer to the one above and below it using rebar.
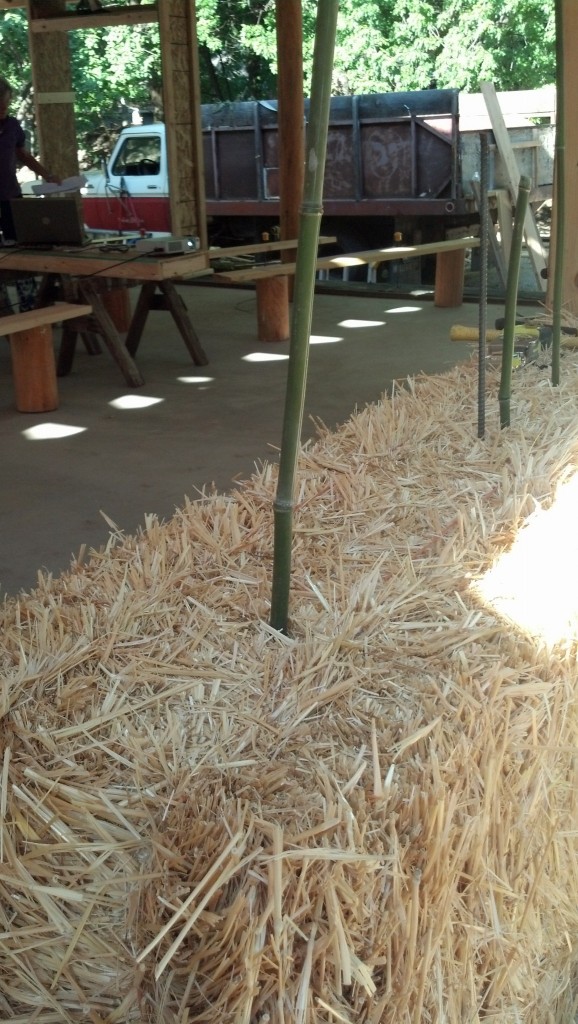
You could also use bamboo for a more natural method but our local codes haven't accepted bamboo so this house is stuck using re-bar, a compromise.
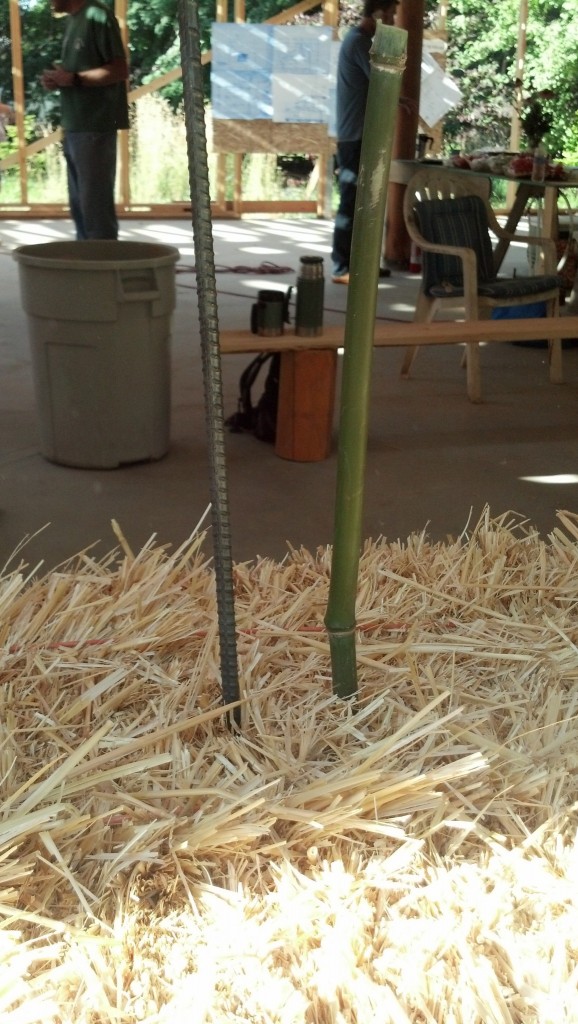
Here are the two side by side
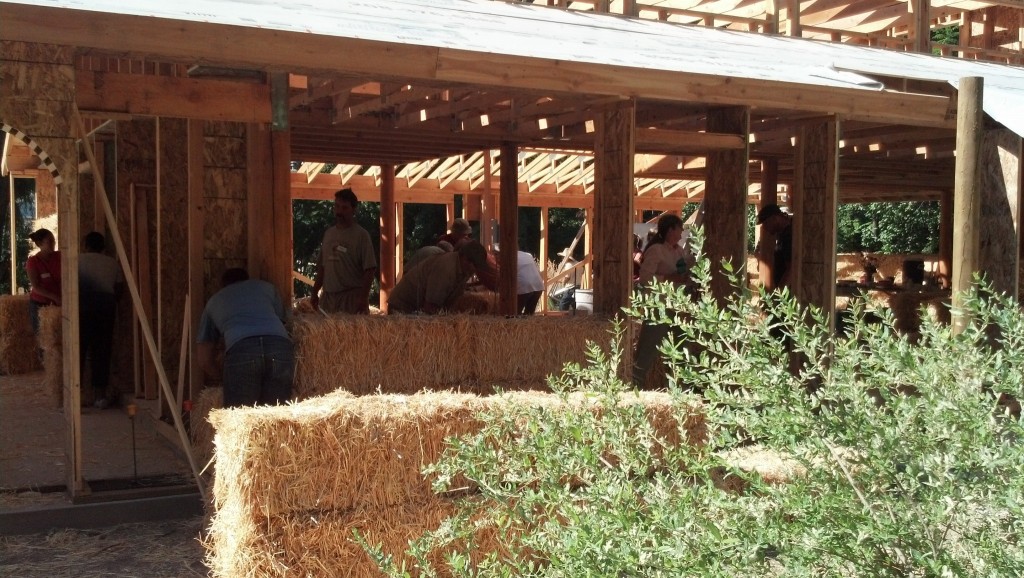
The whole crew working their tails
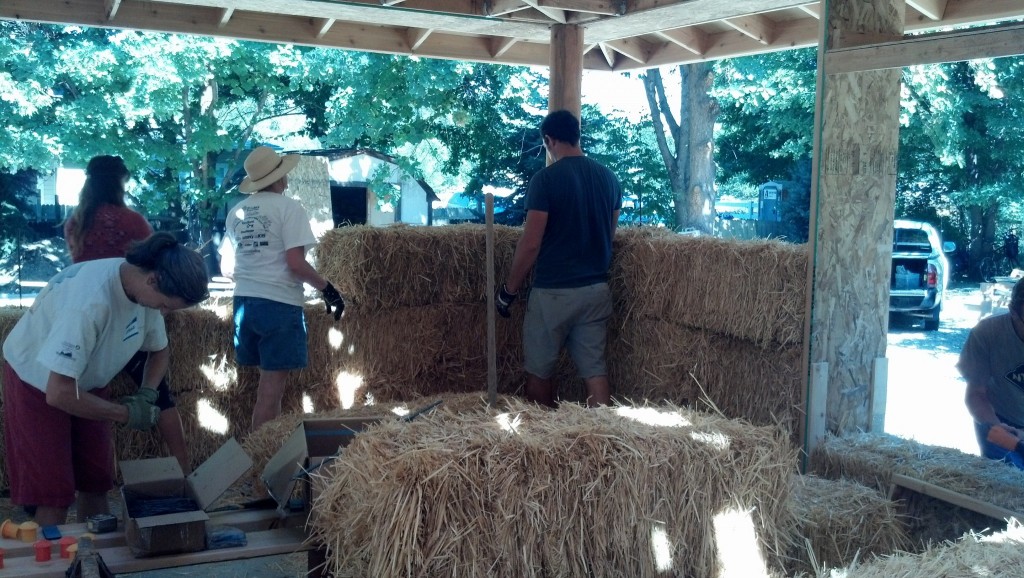
This was the main corner, people were being really careful to get this one just right!
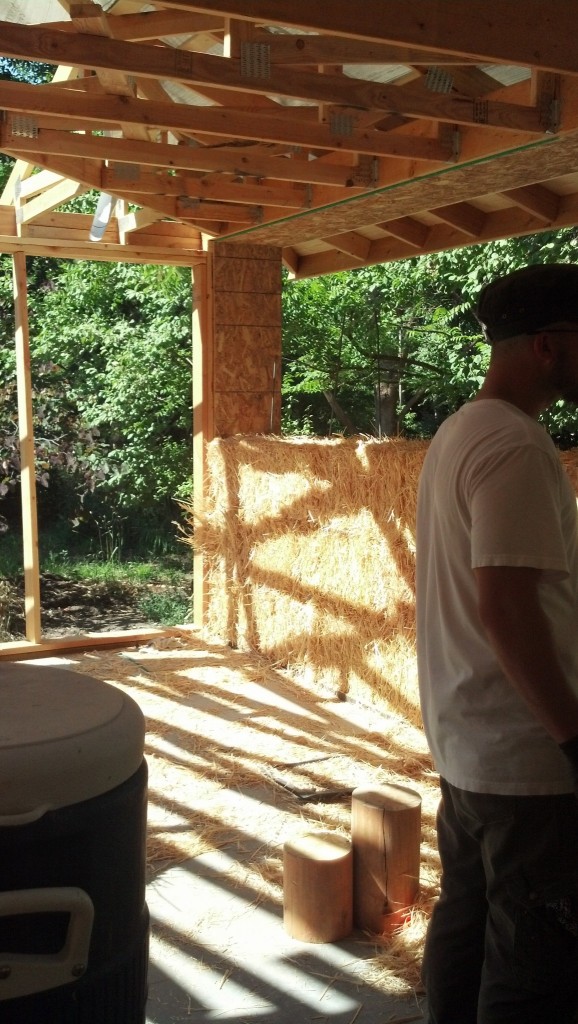
And the front corner. the house design had straw bales on three sides, all but the south where sun was being collected for passive solar. this is where the west side met the south side.
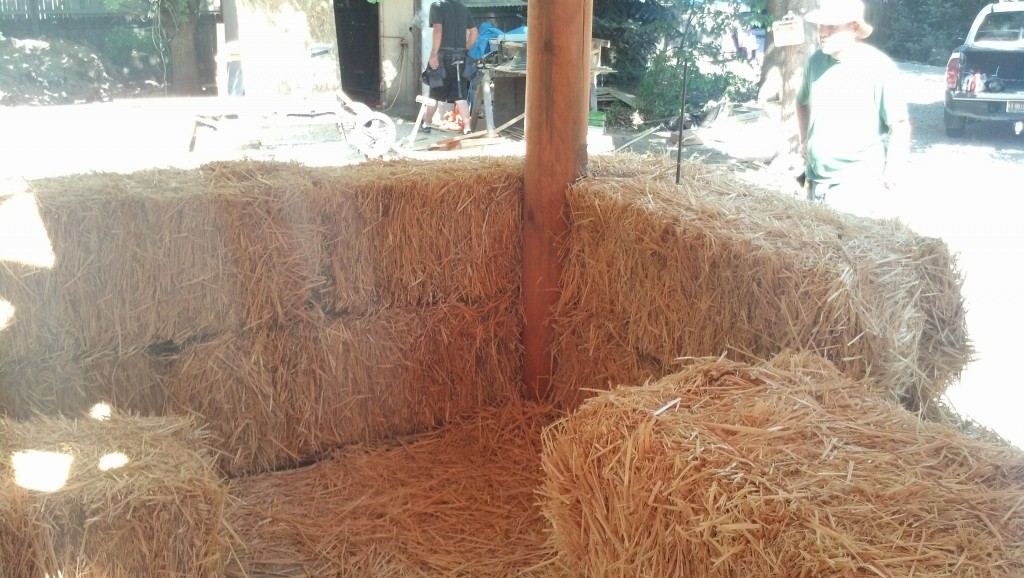
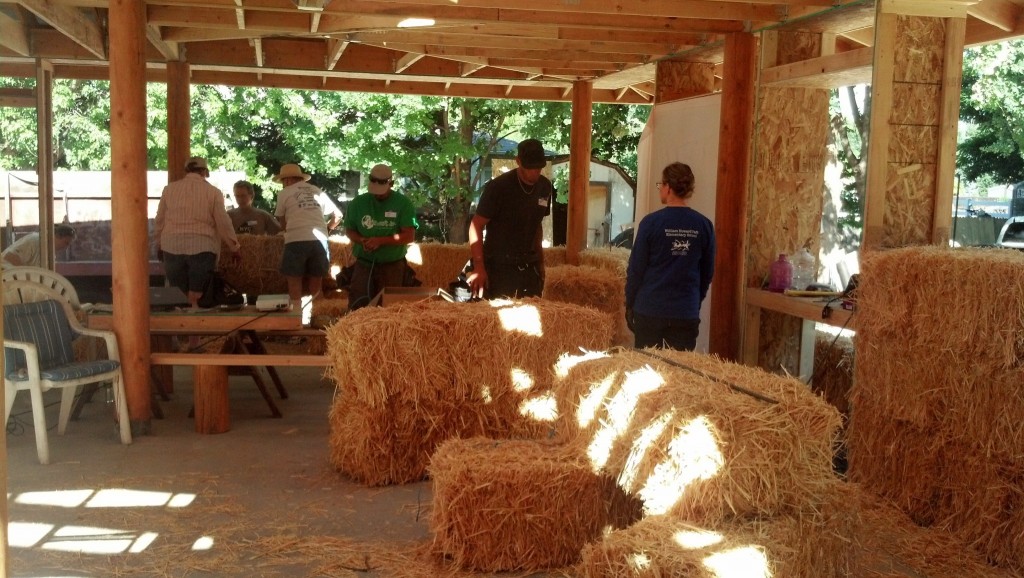
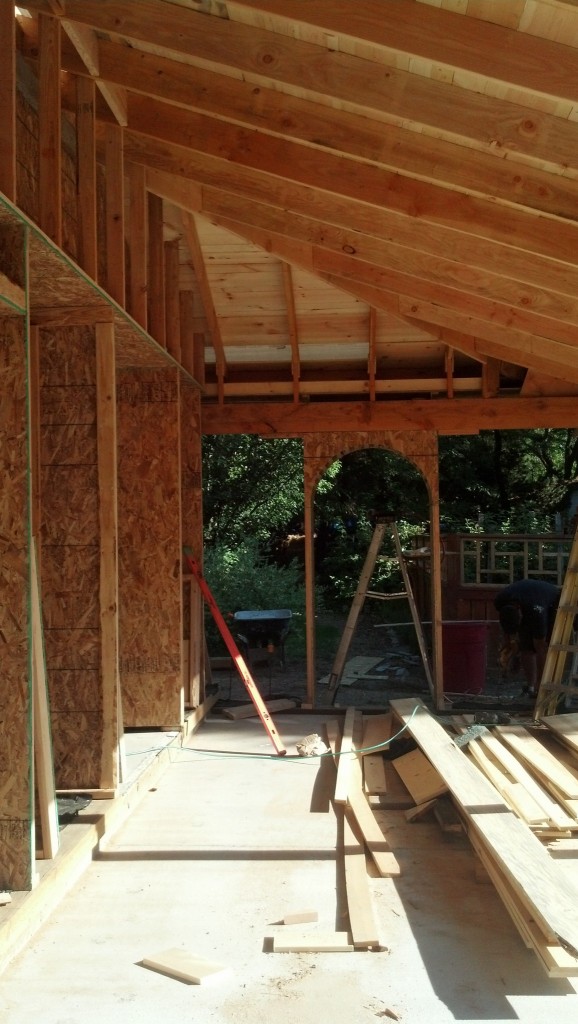
The sun porch on the east side.
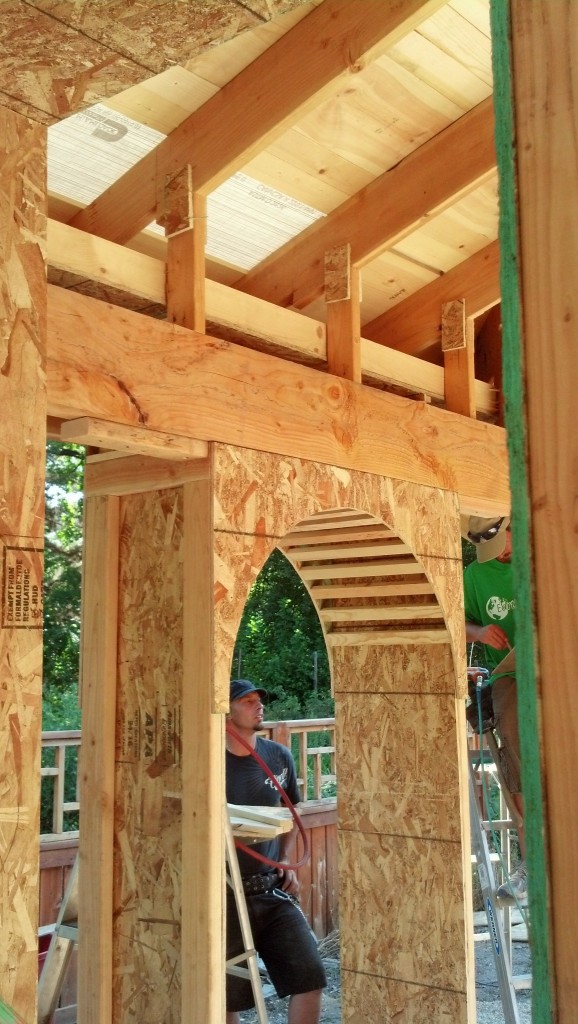
A built up arched door opening in the sun porch which has one straw-bale wall
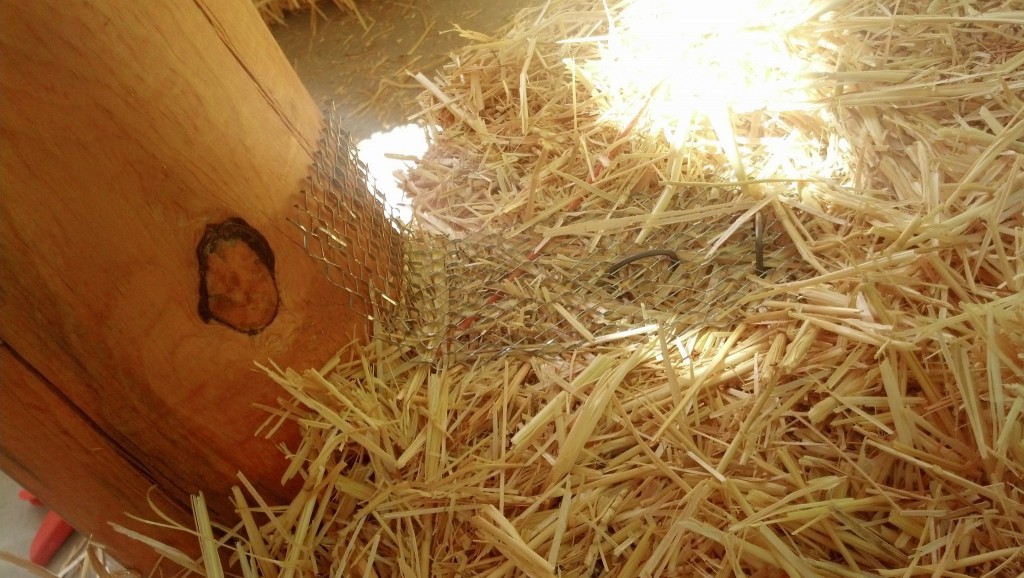
Here is a detail shot of how the bales were fastened to the structure, they used a piece of wire mesh fastened to each post and then a long staple to attached that to the bale
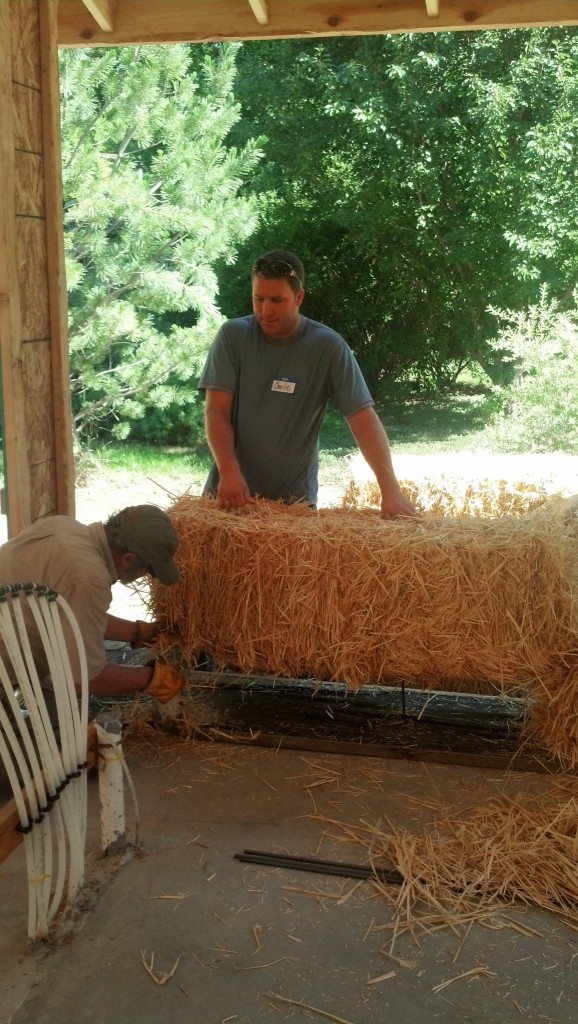
Setting the first row, getting it just right in the base. the bales were layed with strings up so that they could go around later with a chain saw and trim the excess, making the wall flat without breaking any bales.
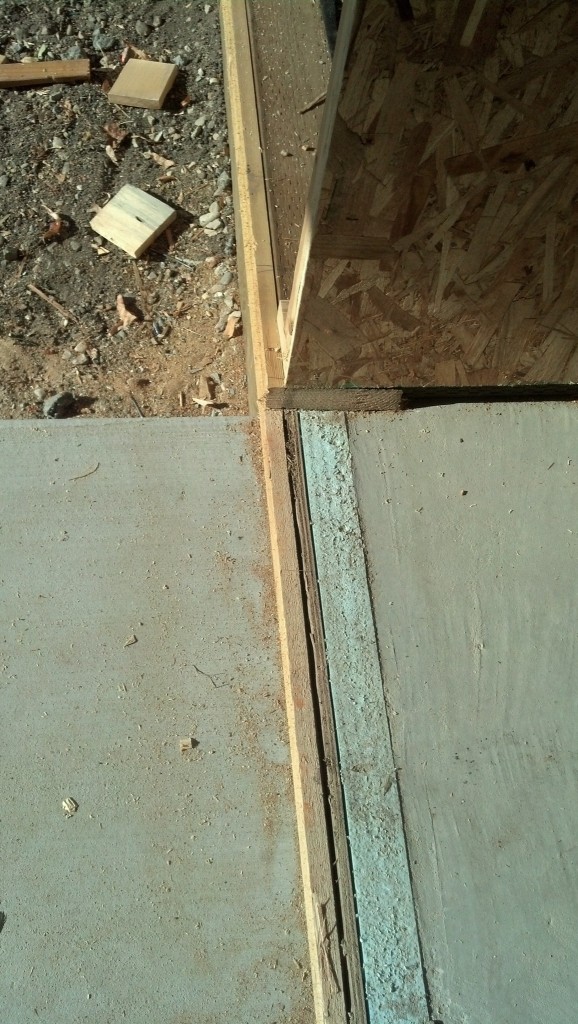
Here is a detail shot of how the patio meets the interior slab. there is a piece of 2" rigid insulation that acts as a thrmal break between inside and outside at the floor level.
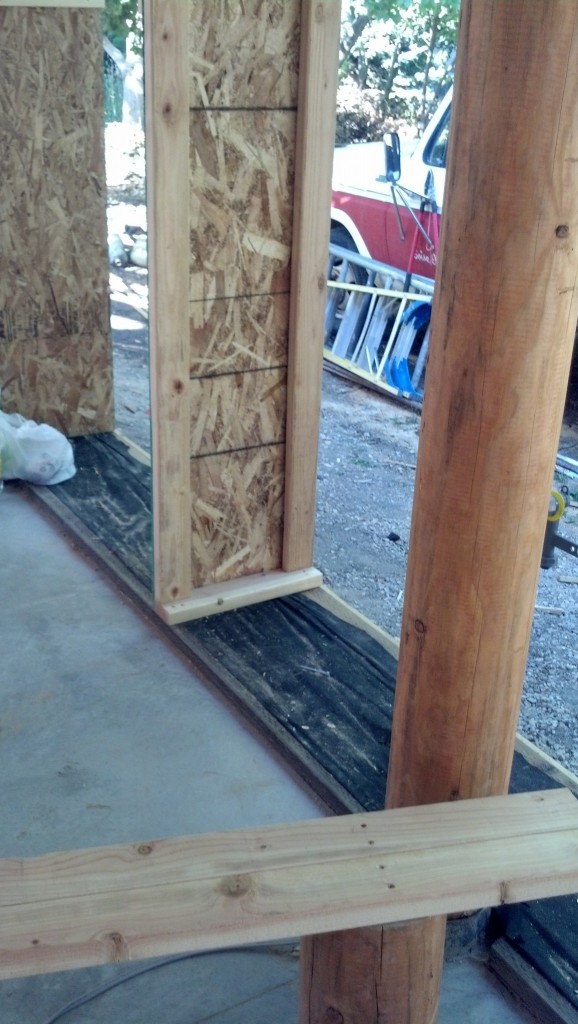
Here is a detail shot of what that base looks like that the bales sit on. there are 2 treated 2x4's with gravel in between and a moisture barrier that allows water through on way at the bottom. There was also rebar sticking up all along the edge through this that tied the first row to the foundation.
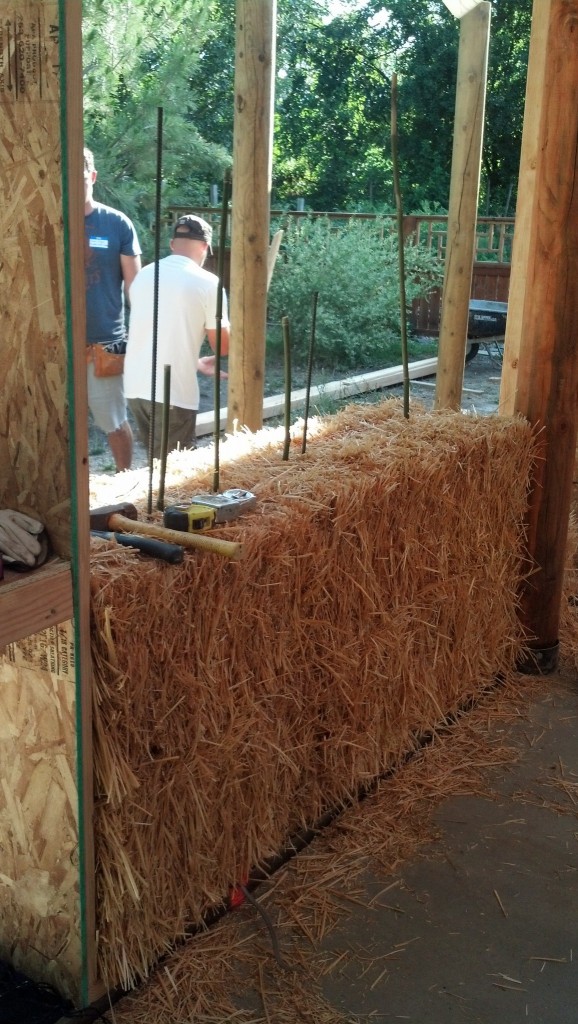
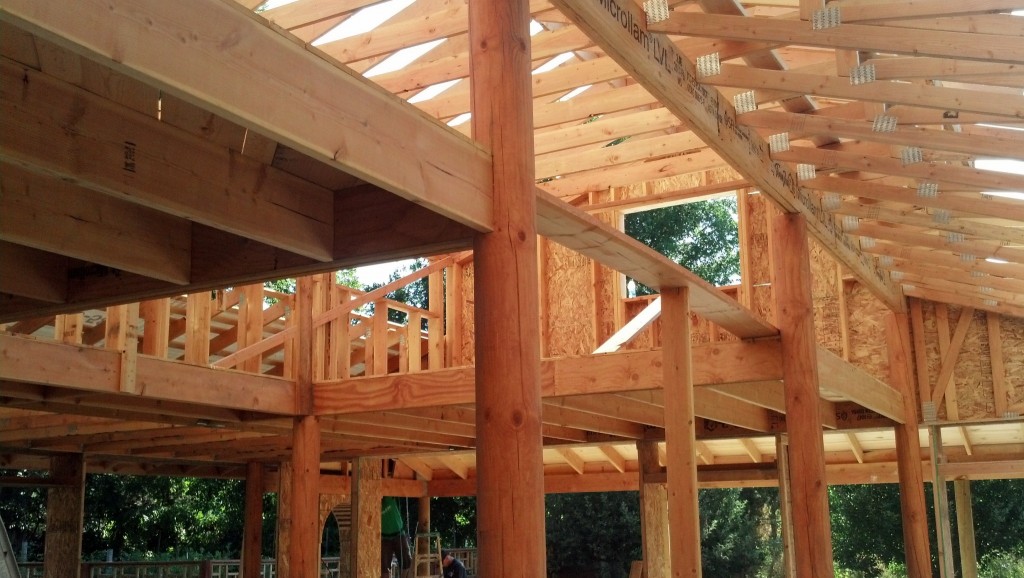
The second floor above, this is going to be a cool house!
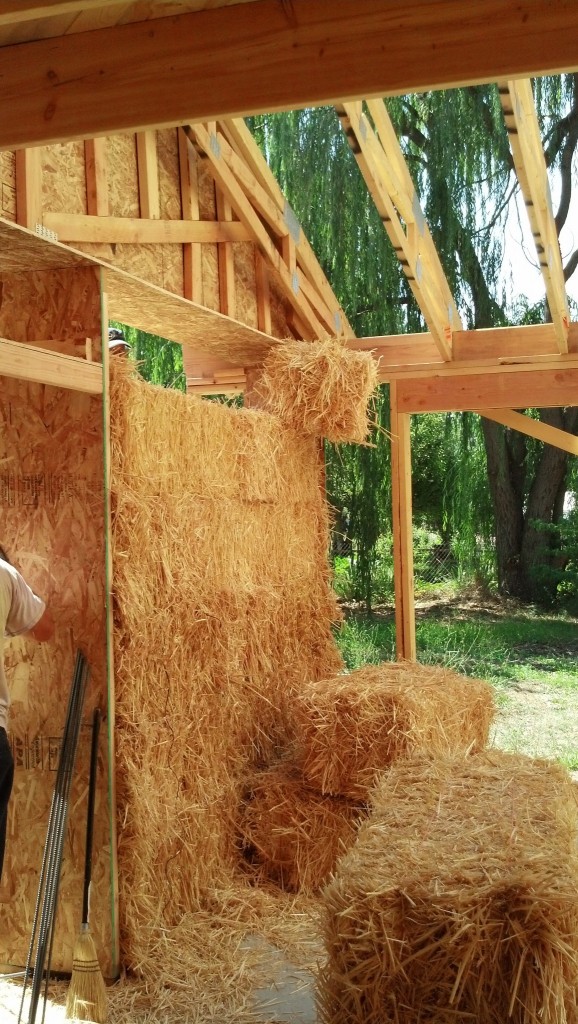
And the last row of bales goes up! I unfortunately had to take off right around here so I didn't even get to see the final product, I'm sure it was awesome though!


This is fascinating – thank you for the detailed photos with explanations! Does anything get applied to the interior of the walls for a finished look, or does it remain hay? (I guess I could ask Google…) Have a great day!
Yes! Good question, this was just one day in the process, on the inside and outside of the house there is a mud/lime mixture that gets applied. I am hoping to help with that as well and if I can I will certainly update about that. In the end most straw-bale buildings look very similar to a cob building but with a lot more insulation value and much thicker walls (straw-bales can be between R-30 to R-50ish)
Brilliant!! And…soooo soooo GREEN minded! I absolutely LOVE straw bale houses particularly in the summer, as they’re so. very. coooool. MORE PLEASE …:)
Deal! My ultimate dream consists of a straw bale house, there is definitely more of this in the future!
I’ve always been very intrigued with straw bale
The DC
This is fab! I signed up for a 3 day workshop in ‘building with straw’ for september. Soooooo excited and even more after reading your post
That’s awesome! Where is your workshop?
if you ever visit the UK please don’t forget North Wales. There are straw bale houses there that prove the sustainability of this type of construction.Properly done they are dry,warm and have a long life,,,,,,,,,,,,,more than 50 years in one of the wettest part of the UK
Wow! I will check that out! Thanks for sharing!
Love it! We’ve had our hands in some adobe construction…. been dreaming about building a straw bail and adobe shop and/or house for quite some time. Also this book is awesome:
http://www.amazon.com/Straw-House-Goods-Independent-Living/dp/0930031717/ref=sr_1_3?ie=UTF8&qid=1374860330&sr=8-3&keywords=the+straw+bail+house
I have that book! It is a great resource! http://www.amazon.com/gp/product/1586858610/ref=as_li_qf_sp_asin_tl?ie=UTF8&camp=1789&creative=9325&creativeASIN=1586858610&linkCode=as2&tag=minim0be-20 that is another favorite book of mine, not so much on the technical but on case studies with the feedback of the owners. Thanks for sharing Esther!
Great write up, excellent detail.
Thanks Eddy!