Plans
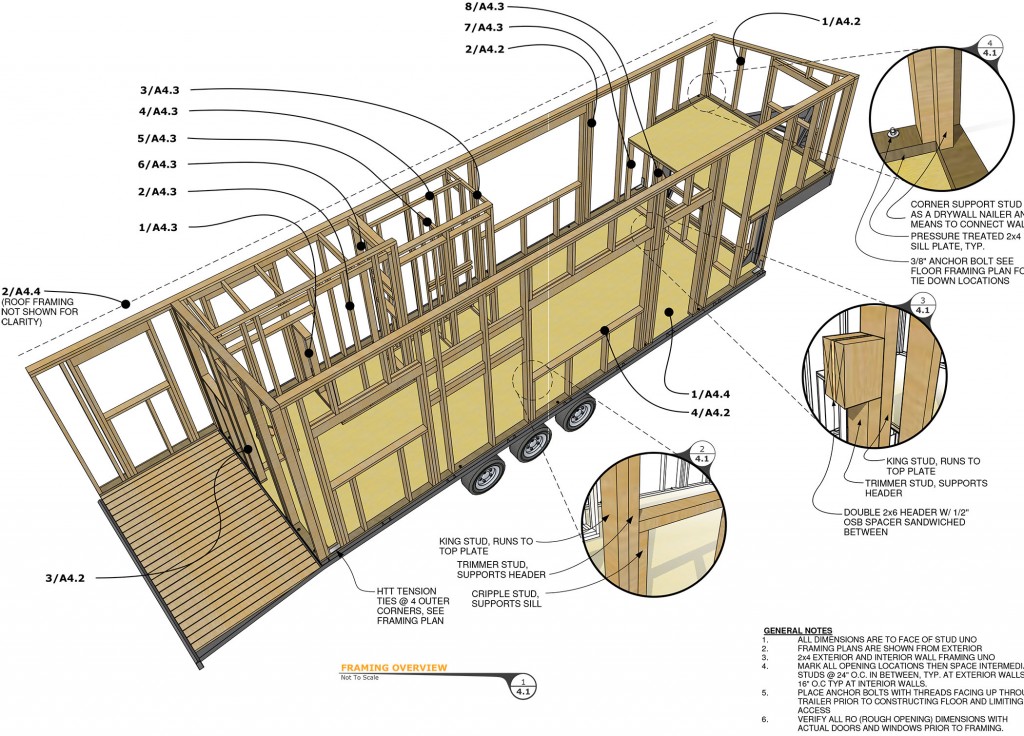
- General Information
- Material List
- Floor/Ceiling Plans
- Roof/Undercarriage Plans
- Framing Plans
- Exterior Elevations
- Plumbing Plan
- Electrical Plan
- Interior Elevations
- Sections
- Millwork Information
- Construction Details
- Sketchup Model
Basic Plans
Full Plans
Everything
The ‘Basic-Plans’ package
I know some people just want the floor plans and framing plans and they will take it from there. The ‘Basic-Plans‘ package is just this. It is a 13 page set of drawings with general information (including links to products that may be less familiar and my exact fixtures), a material list for basic costing purposes, some floor and ceiling plans, elevations and framing plans, that’s it. Simple easy general info without the bells and whistles. There are no details of specific wall assemblies included in this package.
The ‘Full-Plans’ package
For those that want it all detailed out down to the millwork the ‘Full-Plans‘ set has just that. It’s a 33 page set of drawings that includes everything in the Basic Plan package as well as the electrical plan, plumbing plan, millwork and all the details of assemblies I used in my actual house. This, I imaging would be the package that I would purchase if I as starting it over again from scratch, in fact I WISH I had had this prior to going at it.
The ‘Everything’ package
The third package is Everything, the full plans plus the Sketchup model which is fully editable. I really didn’t want to let go of my Sketchup Model but I presume there are those people who want to build something similar to my house but maybe with a few tweaks. This would be the package for them, they can start with the base sketchup model and tweak things from there. I am only offering the Sketchup Model with the purchase of the full set of plans, not independently.
There are just a few differences between the plans and my actual house, I made all of the changes for the better, they are as follows:
- The kitchen window is shorter to allow for a sill above counter height
- The stairs are relocated for ease of use
- Tile floor are not suggested and radiant floors are not required (would require a heavy duty trailer)
- Cabinets don’t require welding, they are more typical construction
- Walls are 24″ on center
- Electrical panels may vary
- Trailer will vary (there are general connection details)
I wish you all the very best and I hope to follow along with your journey to minimize! Please do not hesitate to contact me, if I can help you get there I certainly will!
Plan Samples:
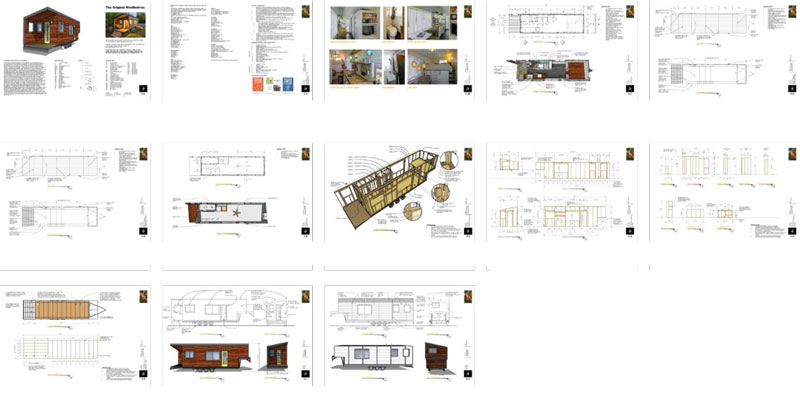


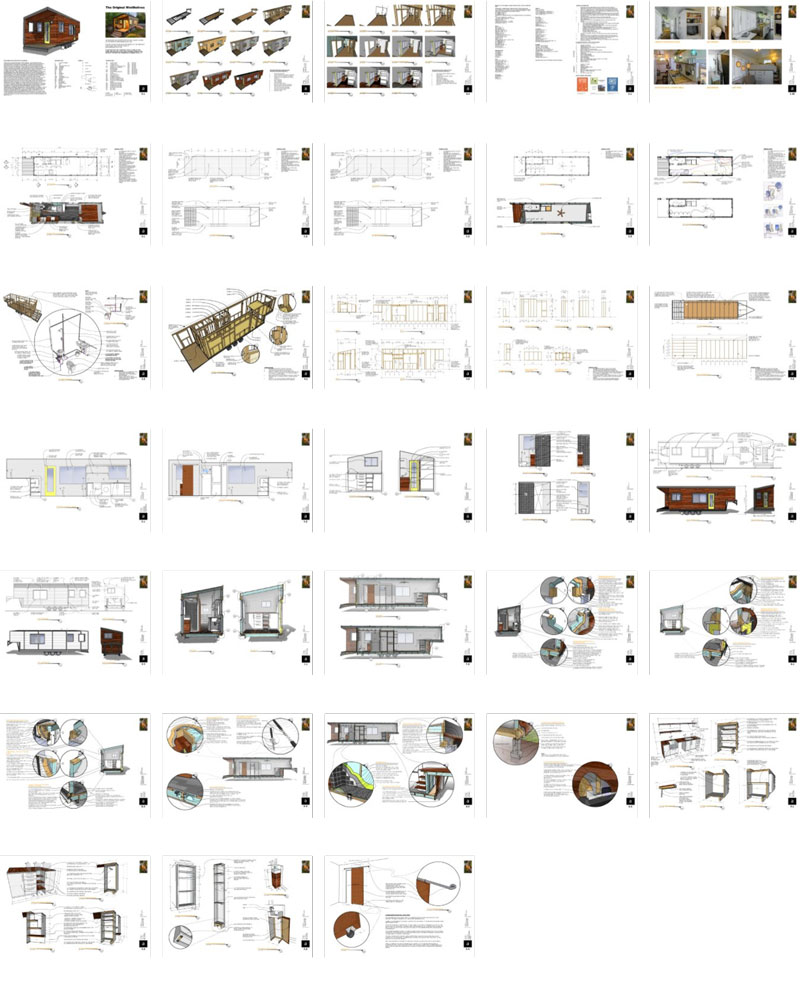
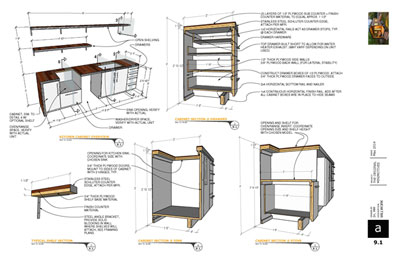
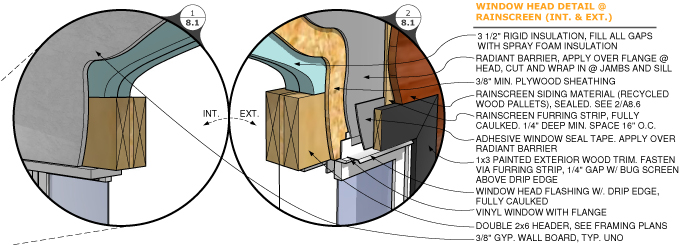
The Minimotives ebook is now available!
Minimotives; A Tiny House Story
In addition to the plans I have also put together a helpful guide for learning more about how and why I built my house, it summarizes everything from my 18 month build blog for you. You can learn more about my ebook or purchase it HERE.
I tried to set this up so that everyone can get their needs met,
I have three levels of tiny house plans available and a helpful ebook:

