Hidden Dining Table Project

We’ve been remodeling again! This time a bit bigger of a place, but not much! We had the challenge of designing a kitchen and trying to fit a dining table into a very small (~400 s.f.) space.
This was our solution
We opted to go with a kitchen island design because it looked better than an ‘L’ shaped kitchen in the space. With that came the opportunity to maybe fit in a hidden dining table/breakfast bar.
I hate spending money on perfectly good things only to cut them up BUT it was worth the try here. James did the dirty work.
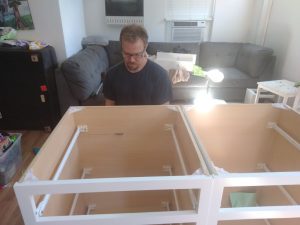
We had to cut a 2″ deep slot in the back and the middle of the two cabinets. Table height is the bottom of the top drawer. So, it worked out well to use the empty gap on the bottom of the top drawer, above the second drawer to slide in a larger piece of butcher block that will pull out for a table.
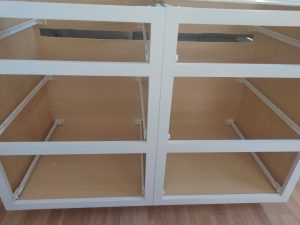
We finished the back of the cabinets, they normally back up against a wall so they are unfinished.
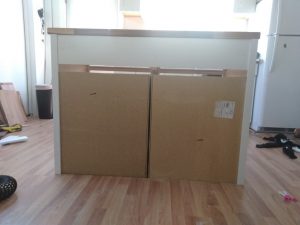
We just used cheap 5mm birch plywood, painted white. 1/2″ poplar made it just the right depth to line up with the butcher block countertop above.
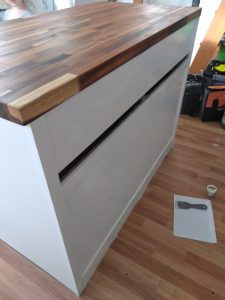
The finished product looks like this. We were planning on using two basic hairpin legs on the corners but we didn’t want anyone stubbing any toes. Since the table, fully pulled out, still sits within the island there was no wobbling so we got away with having a single leg in the middle to hold it up when extended.
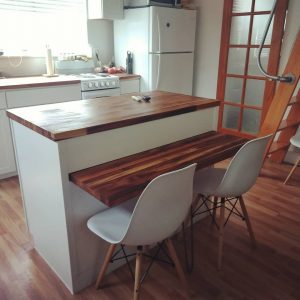
And this is what it looks like pulled out. When not in use the other two chairs just pull over for extra seating in the living area.
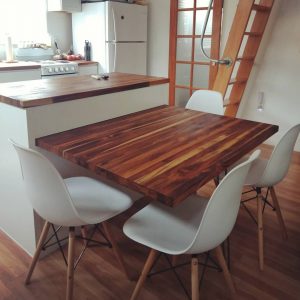
From above (in):
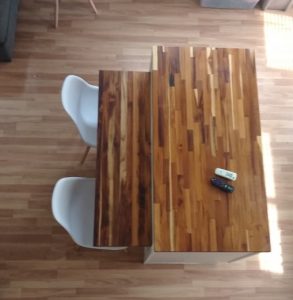
From above (out):
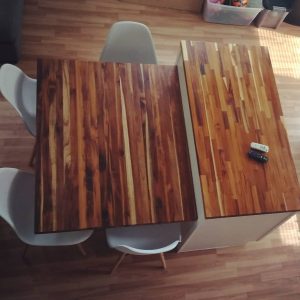
The detail of how it connects to the island. There are felt pads that the butcher block easily slides in and out.
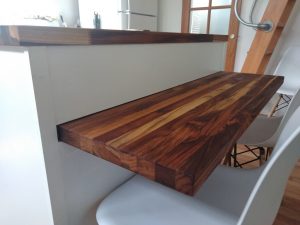
That’s our latest project, what do you think, something useful or just for us?

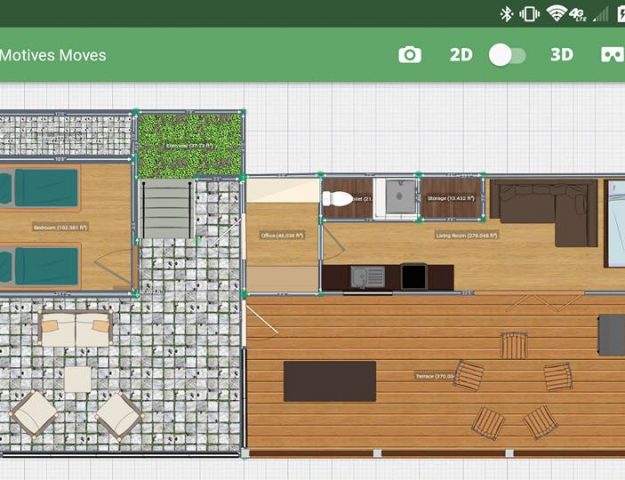
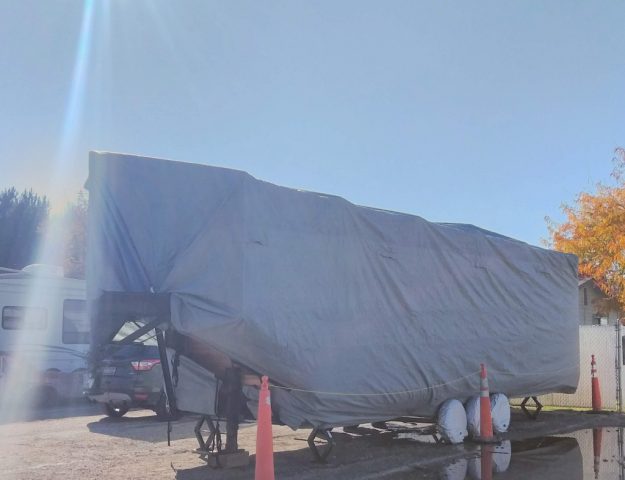
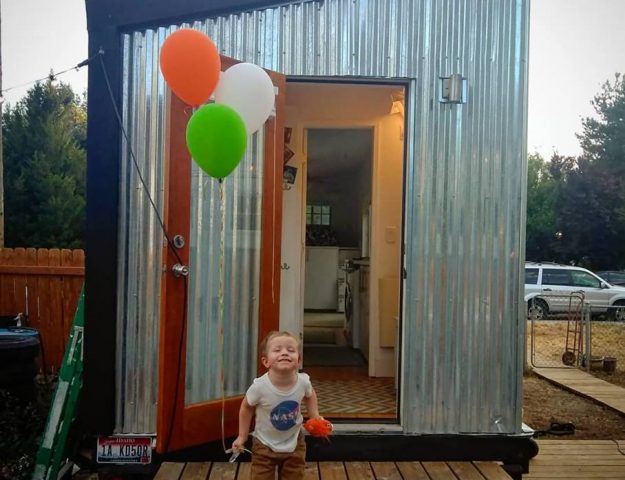
Nice job ?
Awesome!
Clever!
Love it
I love it! Creative, practical, and beautiful.
Thank you!
Awesome! Love it❤
It looks really nice and handy. The only thing I’d do differently is choose more streamlined chairs that I could stack. But you can’t beat your choice for comfort and versatility.
We considered a lot, I was going to go with folding chairs that would hand on the side of the island but we could use the flex seating and will have the space once we change out our old gross couch.
genius!!!! beautiful too!
This is really cool
I really like this idea. My question is about the hairpin leg. Did you attach it in some way that it can just be affixed when the table is pulled out? There doesn’t appear to be space for it to fold beneath the butcher block. Thanks.
Since the table sticks out about 14″ when completely in, it simply attaches to the bottom between the seats. It is permanent and not collapsible. Does that clear it up!?